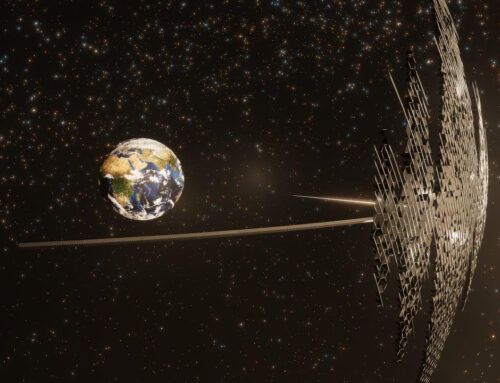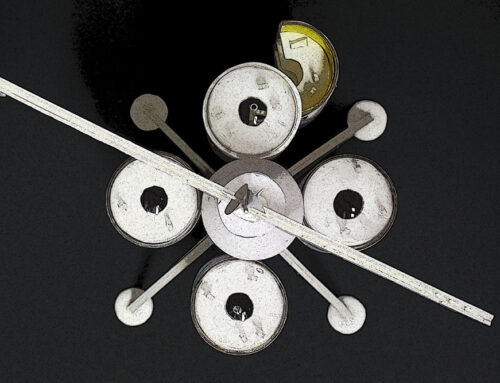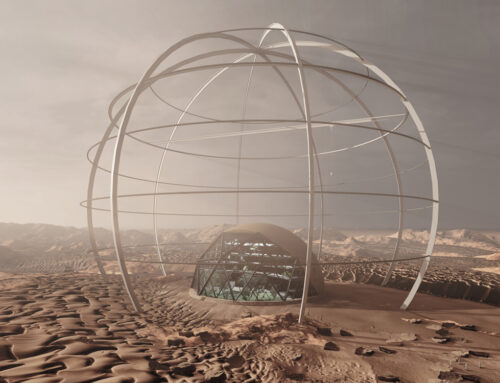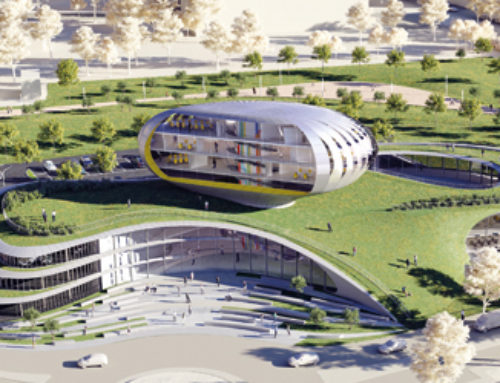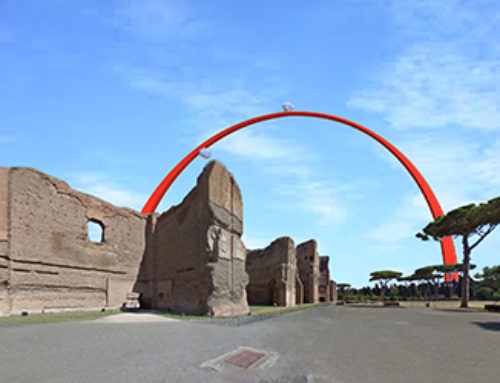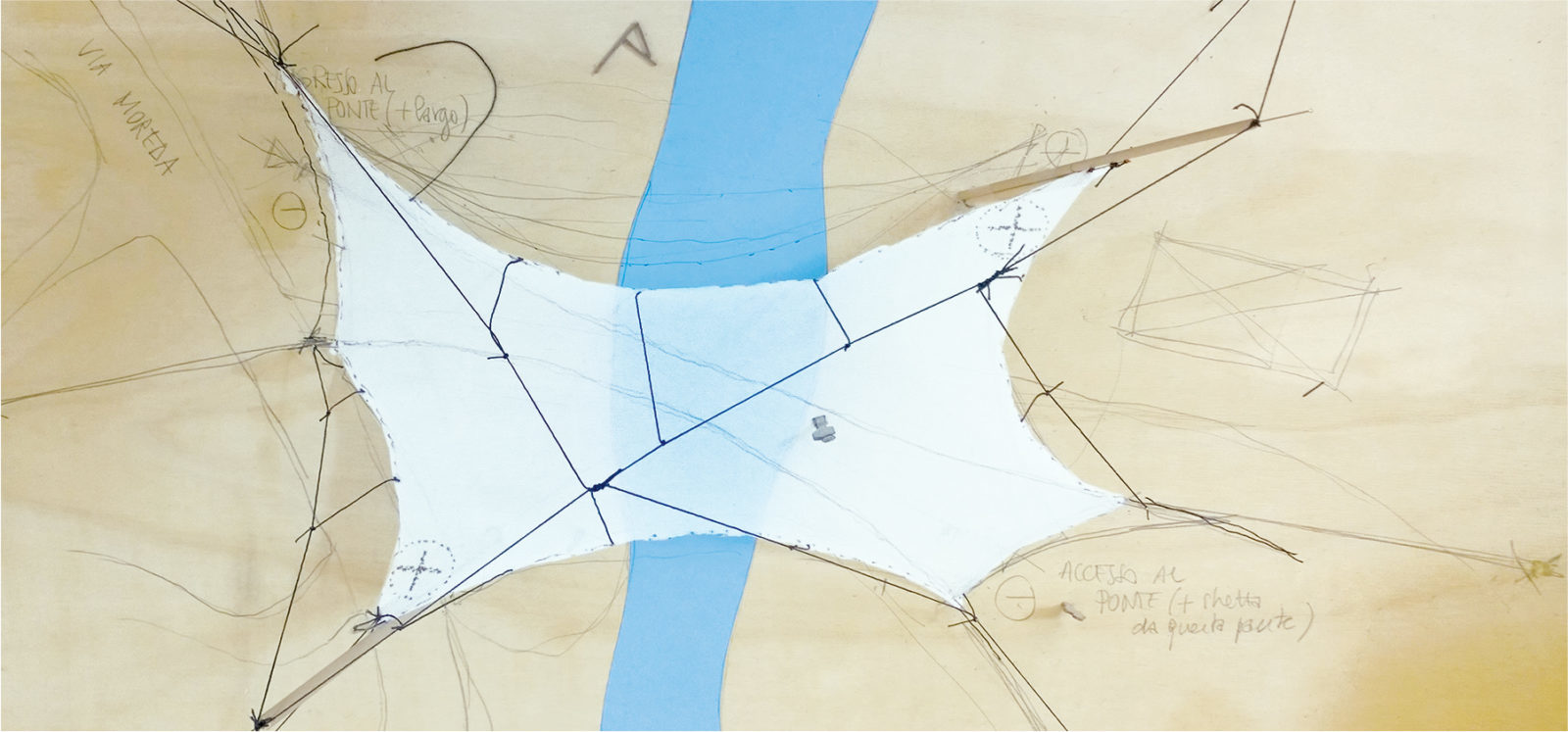
Description of the project
Thanks to their versatility and easy transportation, tensile structures can be used both for temporary and permanent solutions.
They are a very interesting kind of construction: their basic principles are the most ancient ever experimented by humans, and at the same time they still prove to be the most efficient and advanced in engineering.
In the course of the years, Marco Peroni Ingegneria developed various tensile structures projects for competitions, commissions and internal studies.
[In the opening photo: scale model of the “swinging” bridge (ponte “Dondolo”) in Brisighella.]
Category:
Studies and researches
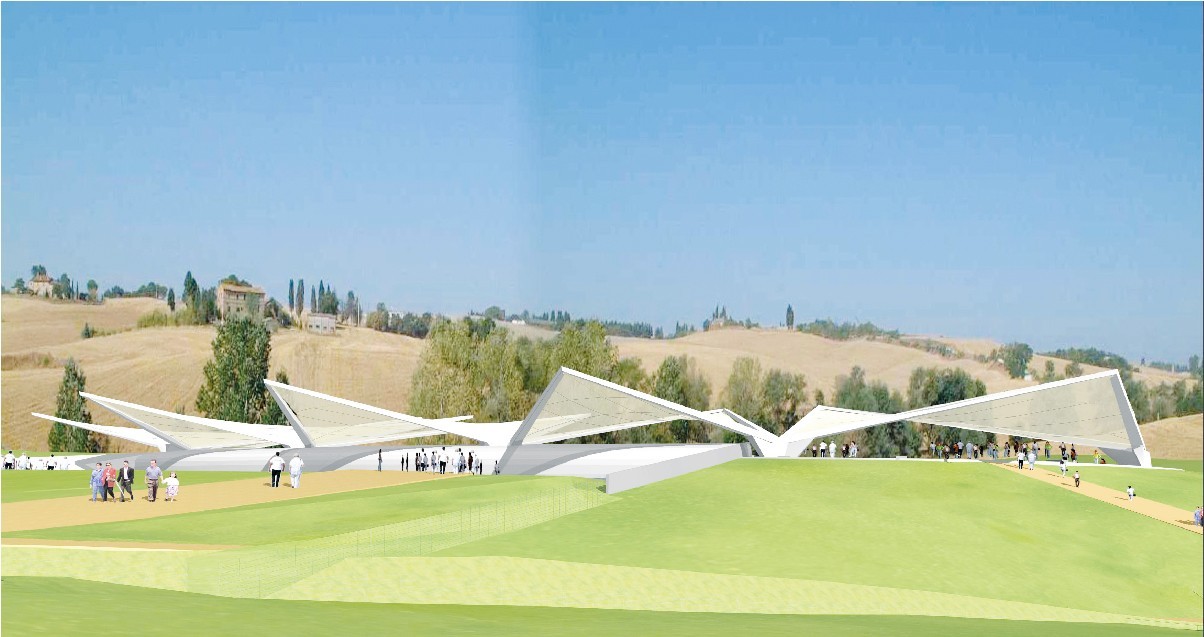
Siena Stadium
(2004)
In occasion of a competition for ideas held by the Town of Siena for the realisation of a new stadium, we presented the project for a multi-purpose centre which can host about 20,000 spectators placed on only one stand.
The building’s roof consists of a simple, modular and repeatable system: the basic element is a sail made of a box-shaped edge in steel and a tensile structure in PVC membrane covered in Teflon.
The particular conformation of the modules allows to easily identify the zones of sits on the stands, thus helping a better management of the streaming out path of spectators.

Cloud supports for high-voltage cables
(2009)
Through this project we wanted to rethink the concept of high-voltage pylons. The cables are sustained by artificial clouds inflated with helium and suspended in the sky, equipped with ropes that stabilise their position and anchor them to the ground.
The clouds present an internal hole throughout the electric wires pass. The wires are held in position by distance blocks, in order to avoid that they touch the surrounding inflated walls.
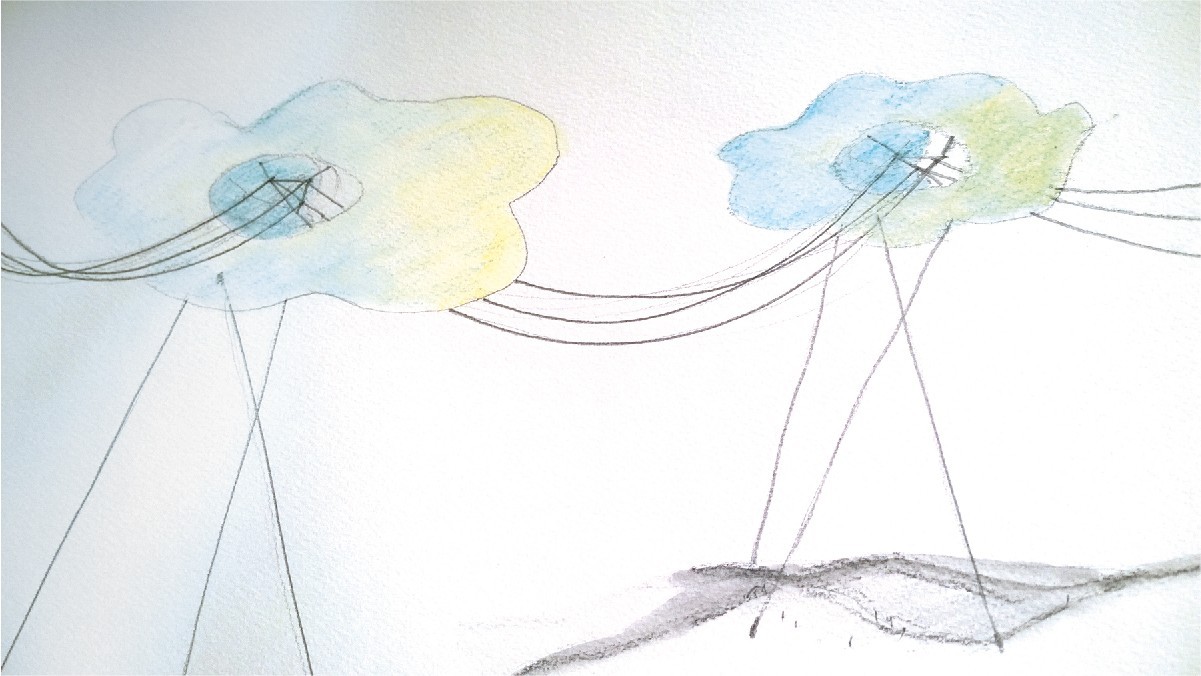
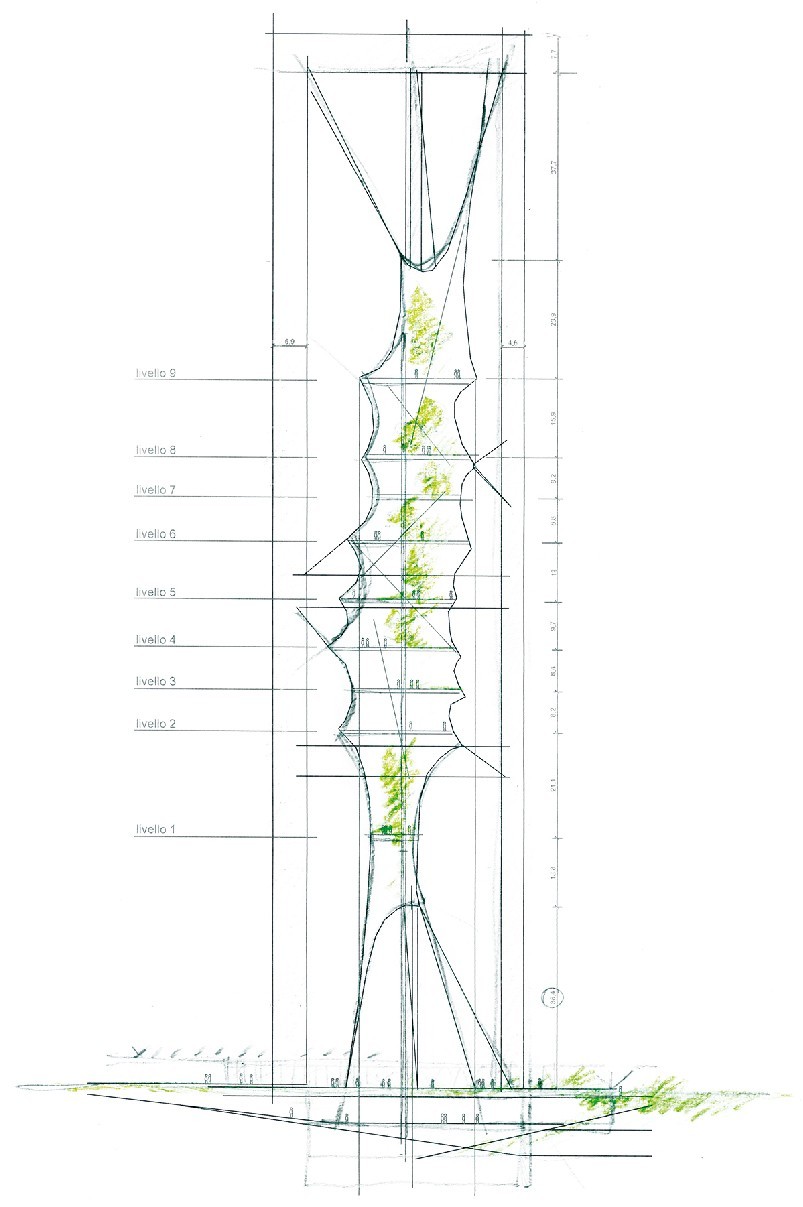
Hung skyscraper
(2010-2012)
In occasion of the 2011 Evolo contest, we developed the project of a skyscraper based on the idea of a residential TMD (Tuned Mass Dumper) system.
The tower’s shell is a tensile-cobweb structure, with apartments, offices and a vertical farm placed inside of it: the “cocoon” is hooked to the external framework, which works in turn as location of the vertical connections.
The web is closed by plugging glass elements and it is covered on the outside by a series of photovoltaic movable panel-works, which produce energy for the greenhouses and enable to regulate the flux of light that enlightens the internal cultivated areas.
“Swinging” bridge in Brisighella
(2016)
In order to cross the Lamone river in Via Moredana in Brisighella, we designed a tensile structure solution to substitute the current footway, called “Dondolo” (= swinging) bridge by residents because of its precariousness.
The bridge is made of a net of ropes with a self-stabilised saddle (thanks to its double anticlastic curvature), and with a mid-section in wooden floor for the cycle-foot passage. Considering that the meshes of the net are tight (there are more or less 10 cm of space between them), the entire structure is potentially accessible and usable as a rest and relaxing area.
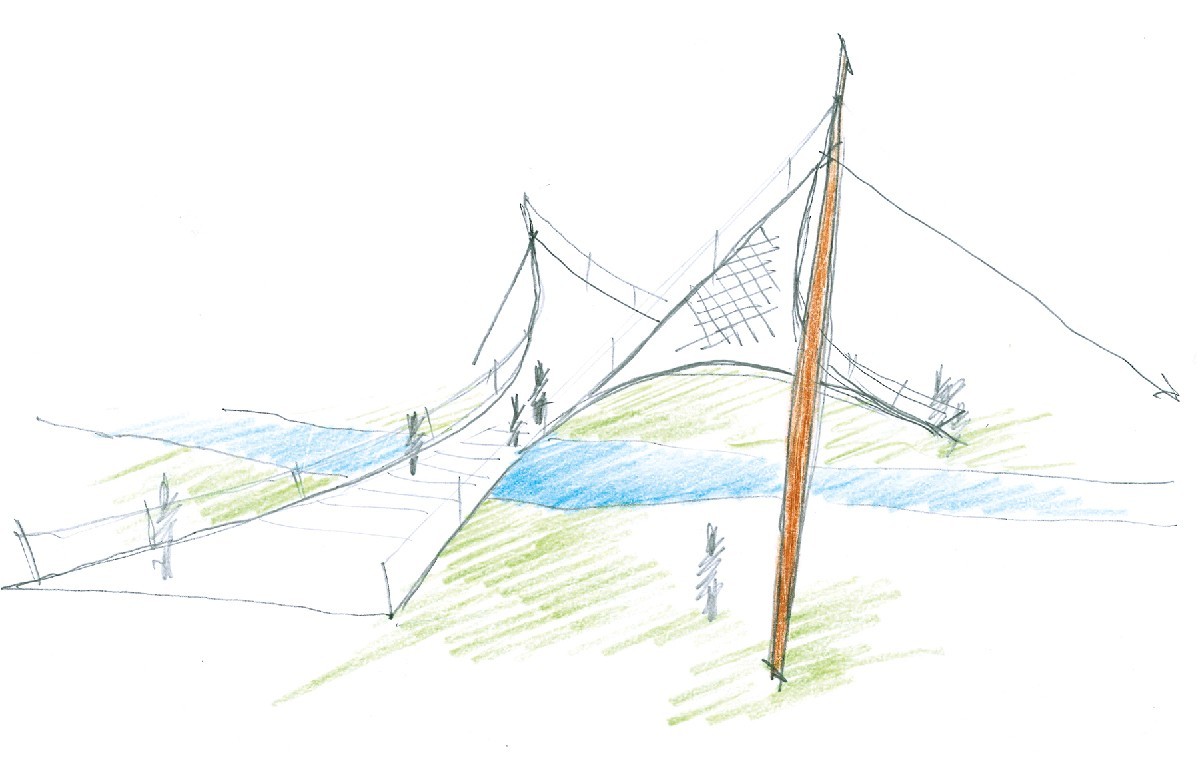
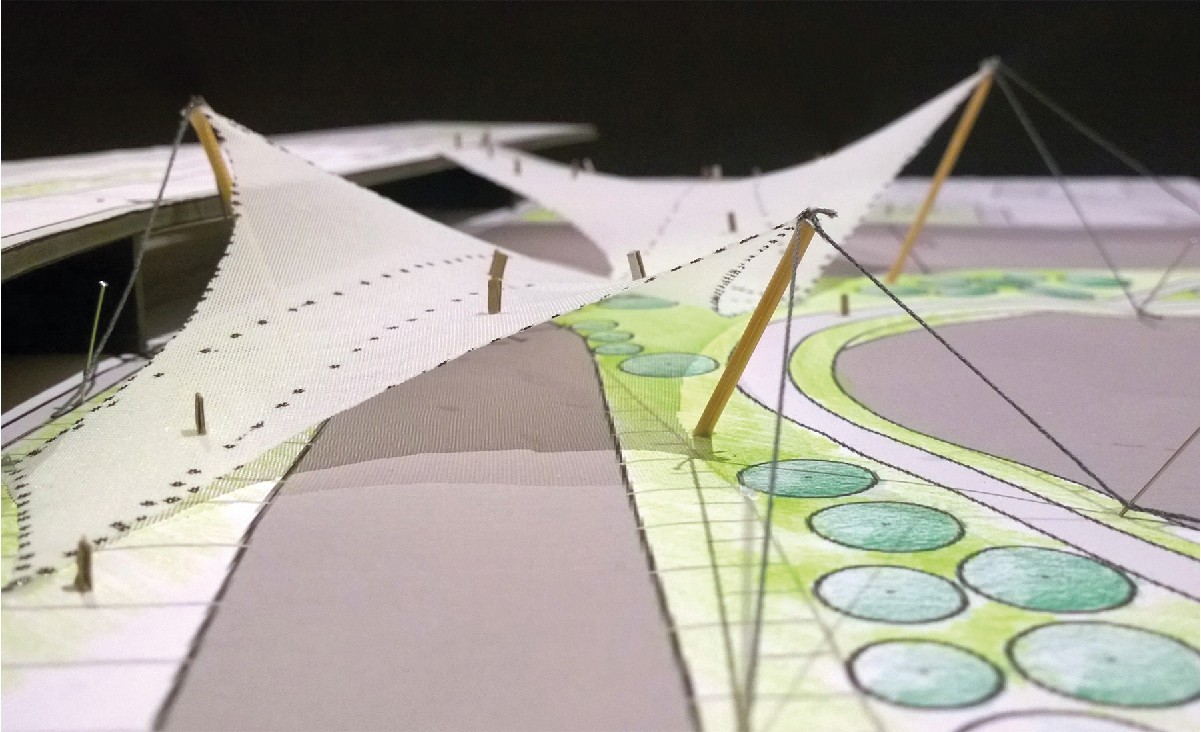
Bridge for the crossing of Spandau Citadel
(2017)
In occasion of the 2017 Footbridge congress in Berlin, we presented a proposal for the crossing of the Spandau Citadel which connects the strips of land crossed by the two canals with the citadel, and contextually also with the pedestrian part of the nearby viaduct.
Our project consists in a bridge made of a net of hemp ropes woven one to another, which gradually lay against the points that have to be connected.
The net is anchored to the contour with a double steel cable sustained by variously inclined pillars lain on the land: the privileged pedestrian path has a wooden floor, while the rest of the net is made of only one mesh of hemp ropes (planned thickness of about 1,5-2 cm with a centre distance of 15×15 cm) and it is possible to freely stand on it.




